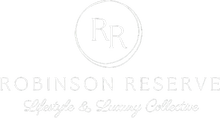376 TIMBER PASS
LINCOLN, AL 35096
Beds
4
Baths
3
Square Ft.
2,065
$262,130
Welcome to Deer Creek, a new Lennar community in Lincoln, AL! Enjoy modern living with Lennar’s Everything’s Included® features—luxury finishes, stainless appliances, smart-home technology, and energy efficiency throughout. Conveniently located near Lake Logan Martin, Top Trails OHV Park, Talladega Superspeedway, and downtown Lincoln, with easy access to I-20 for commuting… Read More to Birmingham or Oxford. Experience comfort, value, and style in your brand-new home at Deer Creek—schedule your tour today! The RC Chelsey plan offers stunning curb appeal with its cozy covered porch and lush front yard landscaping. This spacious two-story home features 4 bedrooms, 2.5 bathrooms, a loft, and a large family room, perfect for both family time and entertaining. The kitchen is fully equipped with energy-efficient appliances, generous counter space, a pantry, and an island. Upstairs, you'll find all the bedrooms, including the master suite, which boasts a walk-in closet for added convenience. Read Less
Listing courtesy of Lennar Homes Coastal Realty.
Listing Snapshot - Source: Home Junction
Days Online
2
Last Updated
Property Type
Single Family
Beds
4
Full Baths
2
Partial Baths
1
Square Ft.
2,065
Year Built
2025
MLS Number
21435801
30 Days Snapshot - Source: Home Junction
30 Days Snapshot Of 35096
$261k
+18%
(avg) sold price
11
-8%
homes sold
104
-18%
(avg) days on market
Snapshot
Area Map
Additional Details
Attic Information
Attic, Pull-Down
Building
Built in 2025, 2,065 HVAC total area, 2,065 living area (main+upper), 864 main level sqft, 1,201 upper level sqft, Levels: 2+ Story, Year built desc: Under Construction, 3 Sides Brick, Siding-Vinyl
Cooling
Central (COOL)
Fees
Common Grounds Mntc, Utilities for Comm Areas
Floors
Carpet, Hardwood Laminate
Foundation
Slab
Garage
Entry location: Front, 2 garage spaces main level, 2 total garage spaces
Water Features
Public Water
Heating
Central (HEAT)
Home Owner's Association
Management name: HOA Alabama, LLC
Interior Features
9 Feet +, Smooth Ceilings, Recess Lighting
Kitchen
Island, Pantry, Laminate, Dishwasher Built-In, Disposal, Microwave Built-In, Oven-Electric, Some Stainless Appl, Stove-Gas
Laundry
Laundry, Dryer-Electric, Washer Hookup, Laundry (UPLVL), Room
Lot
27
Parking
Attached, Driveway Parking, Parking (MLVL)
Property
Property type: Single Family
Miscellaneous
Termite contract, Termite company name: Waynes
Sewer
Sewer/Septic: Connected
Taxes
Tax district: LINCOLN
Utilities
Internet service availability, Underground utils, Electric (WTRHTR)
Find The Perfect Home
'VIP' Listing Search
Whenever a listing hits the market that matches your criteria you will be immediately notified.
Mortgage Calculator - Source: Home Junction
Monthly Payment
$0
Cody J. Robinson
Lifestyle & Luxury Realtor® / Founder

Thank you for reaching out! I will be able to read this shortly and get ahold of you so we can chat.
~CodyPlease Select Date
Please Select Type
Similar Listings
Listing Information © Greater Alabama MLS. All Rights Reserved.
Information herein is deemed reliable but not guaranteed and is provided exclusively for consumers' personal, non-commercial use, and may not be used for any purpose other than to identify prospective properties consumers may be interested in purchasing.
Confirm your time
Fill in your details and we will contact you to confirm a time.

Find My Dream Home
Put an experts eye on your home search! You’ll receive personalized matches of results delivered direct to you.



































